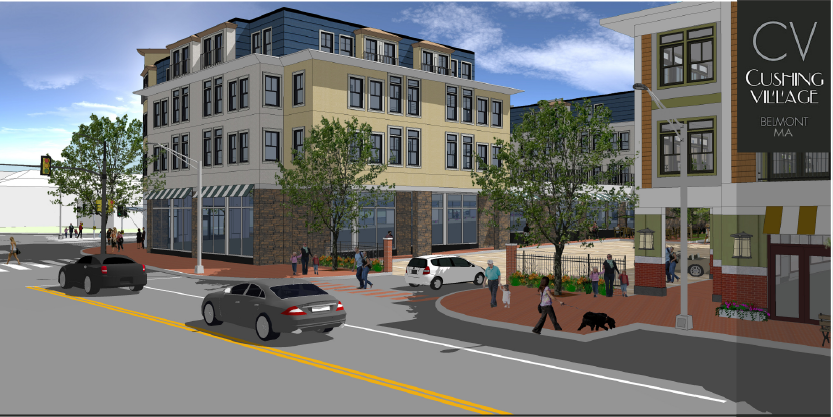Cushing Village Team to Unveil Plan Resulting from a Two-Month Collaboration with Town's Consultant
A couple of months ago the Planning Board and the Town of Belmont engaged Icon Architecture to help advise them on shaping the Cushing Village project in order to better achieve the Board's goals for the project and to address the Board's remaining concerns. After two months of hard work, the Cushing Village team is ready to unveil its new redesign of the project that incorporates significant modifications recommended by the Town's Consultant and Town Officials.
The new plan resulting from this collaboration will be presented at the next Planning Board Meeting on June 26th @ 7PM (see Left Sidebar) and will include the following modifications:
- Created new public plaza behind and around the Winslow to provide a versatile, open space for the community
- Further reduced fourth floor areas in all three buildings
- Increased step-backs in the Pomona and Hyland buildings at the corner of Horne and Common Streets to provide a more open and airy pedestrian experience along Horne Road
- Straighten out Horne Road building alignment to mitigate visual impacts
- Widen proposed sidewalk width around all proposed buildings
- Reduced mass and increased green space between the Hyland and adjoining streets
- Improved public and vehicular access to underground parking areas
- Adjusted overall footprint and massing to improve aesthetic impact and allow for intuitive public access
The proposed pedestrian and special events plaza incorporated in the new design (Click on Image to Magnify)
The compromises offered in the newly revised plan are in addition to major concessions offered to the Town within previous Planning Board hearings. These modifications include:
- removed the entire top floor of the Hyland Building
- eliminated 11 apartments from the proposal
- increased stepping to transition the height more gradually away from the residential neighborhood;
- and, additional mass was trimmed off of both sides of the Winslow Building.
(Click on Image to Magnify)
To learn more and get involved in the discussion: Attend the Planning Board Meeting: June 26th @ 7 PM, Town Hall
Follow us on Twitter!
Check out our website -- www.cushingvillage.com
Please join us as the community moves forward with the planning process!









































